ARCHITECTURE SPOTLIGHT: ALEXIS DORNIER’S “MAKINGS”
HOW DORNIER’S REMARKABLE DESIGNS UNITE TRADITION WITH FUNCTIONALITY TO TRANSFORM BALI’S ARCHITECTURAL LANDSCAPE
When finding yourself in central Bali, away from the commotion and agglomeration of its overcrowded tourist hotspots, one is transcended by its visceral natural beauty. If listening closely, you can attune yourself to a very particular vibration. One of quietude and stillness. It emanates from deep within the grounds of this remote island in the Java Sea, whose roots descend into the chasms of the Indo-Australian tectonic plate, and arise again to shape its valleys and hills, much like clay at the hands of a potter. Having grown up in Singapore, I have been fortunate enough to experience this harmoniously beguiling stillness several times, and it has left impressionable memories that I linger on with great nostalgia.
I discovered Alexis Dornier’s works several years ago, and have been mesmerized by his astonishing work ever since. His designs capture what I believe to be Bali’s quintessential personality: organic, wild, and liberating.
Dornier was born in Berlin, Germany in 1981, into a family of engineers, artists, and entrepreneurs. He pursued his passion for architecture and design at the Berlin University of the Arts before moving to New York city in 2004, where he began to work at firms such as Asymptote Architecture, OMA-NY, and Rex. In 2013, Alexis Dornier relocated to Bali where he began working on local projects. Since, he has expanded his influence across the Indonesian Archipelago and beyond, becoming more independent with his innovation and creativity. In 2024, Dornier rebranded his studio as “Alexis Dornier Makings” which has become his fundamental design principle. This new chapter “reflects his dedication to craftsmanship and his continued architectural evolution.”
Alexis Dornier
"As architects, we have learned to be systematical. We have learned to provide a service but are also interested in using architecture as an individual outlet or medium to manifest our own agendas."
“Makings” is about the creation of a complete environment where details are carefully integrated and planned, assimilating the philosophy of Gesamtkunstwerk, whose literal translation is “together-art-work.” Dornier believes architecture “isn’t limited to walls but extends to an interconnected experience encompassing interior design, furniture, and art—each element contributing to a cohesive whole.” In an era dominated by technology and mass production, emphasizing “makings” redirects attention to the intrinsic value of handmade craftsmanship in organic spaces.
In sharing some of my personal favorites, we can truly see how Dornier applies this philosophy to bring his designs to life.
HOUSE CARBON
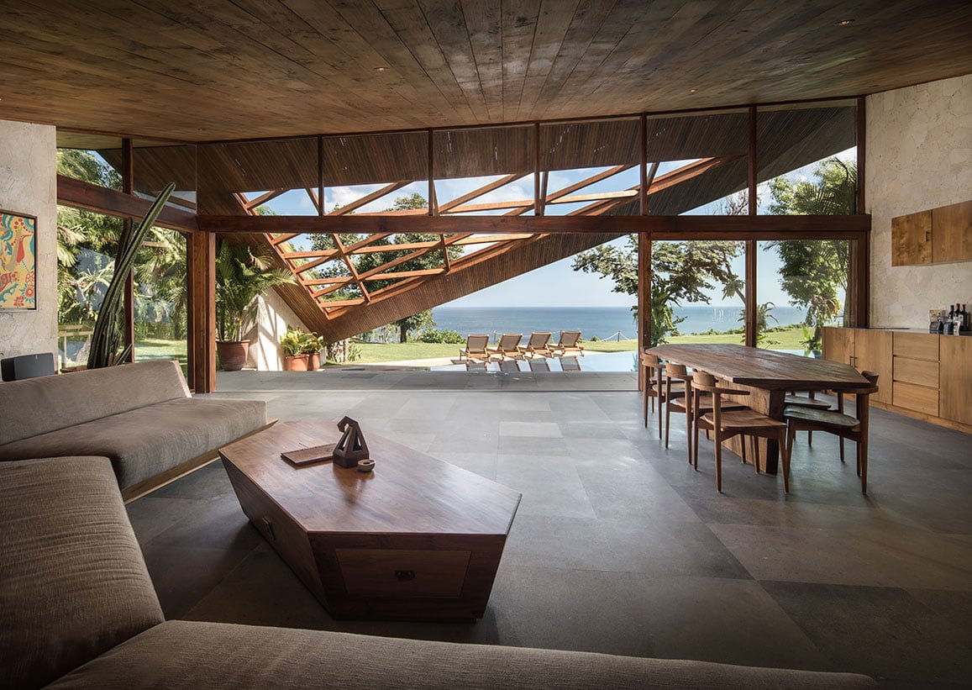
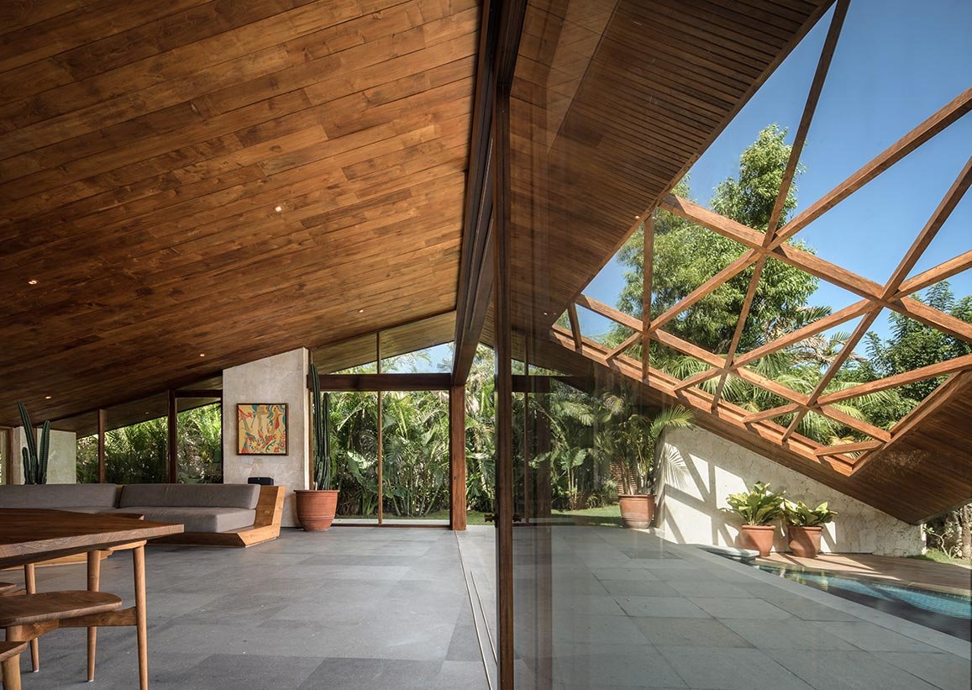
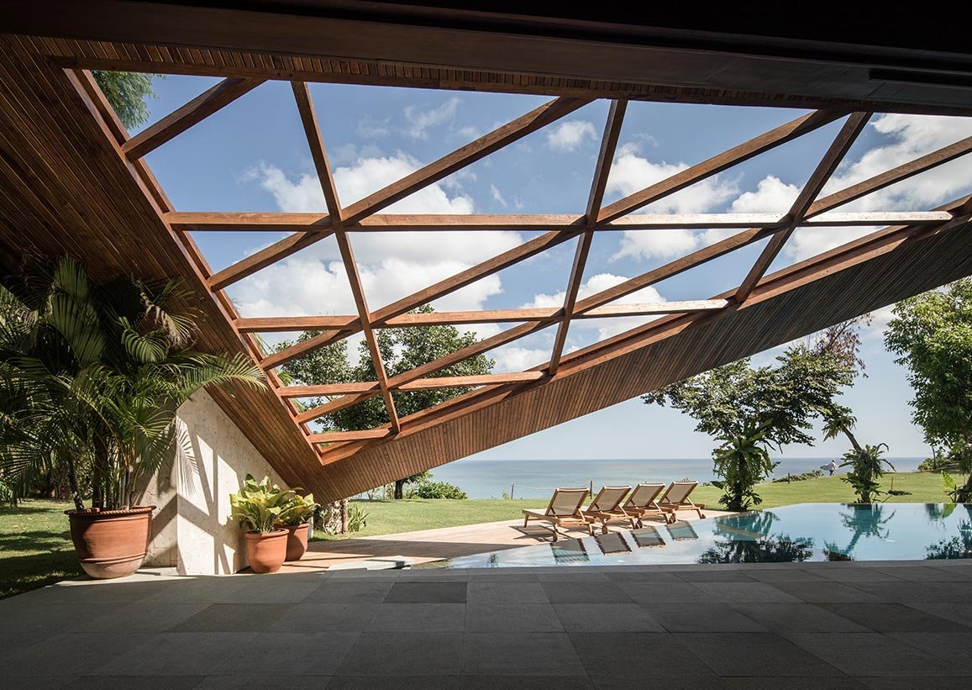

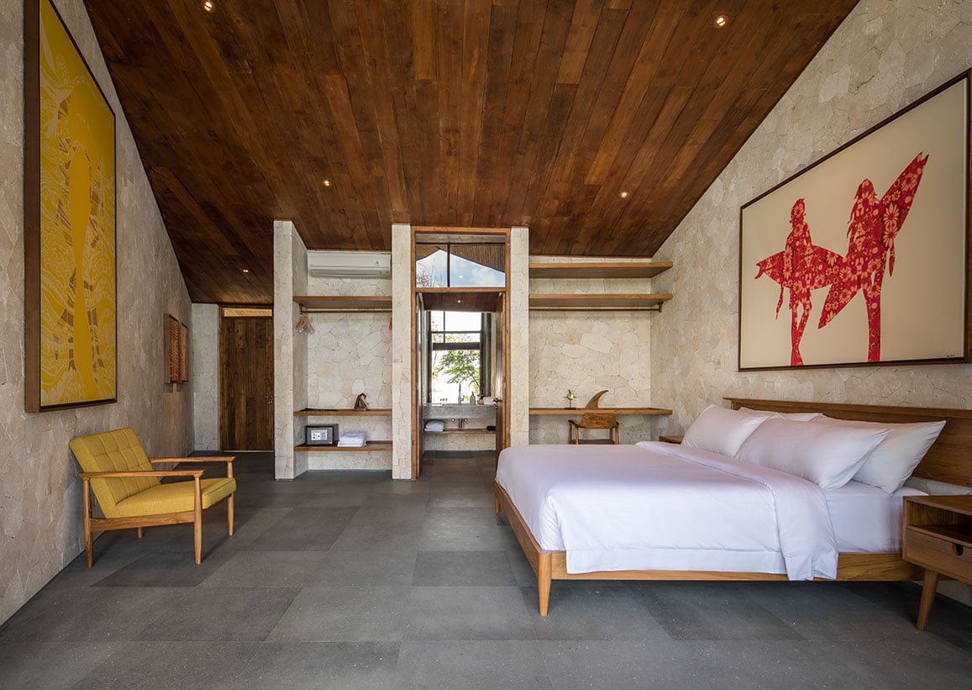
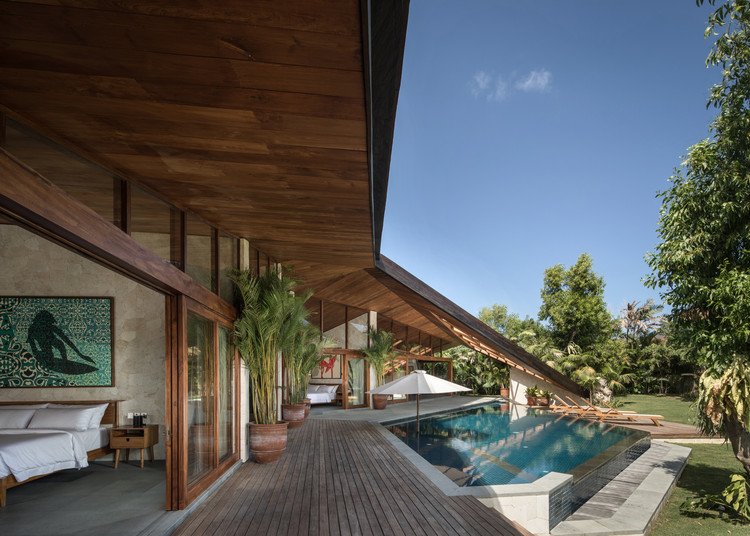
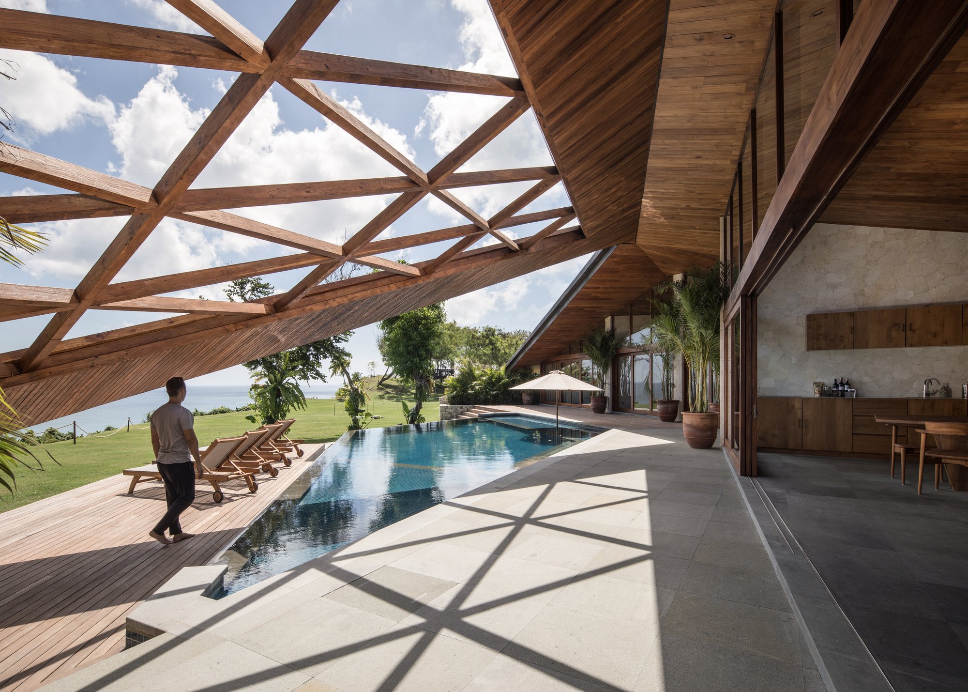
Consisting of four-bedroom suites and a loft-style studio, Dornier seamlessly blends the interior with the exterior in this stunning build. The house’s most notable feature is the sloping wooden roof, which extends towards the outside, resting on stone walls and reaching over the pool to provide shade and ambiance.
BUTTERFLY HOUSE
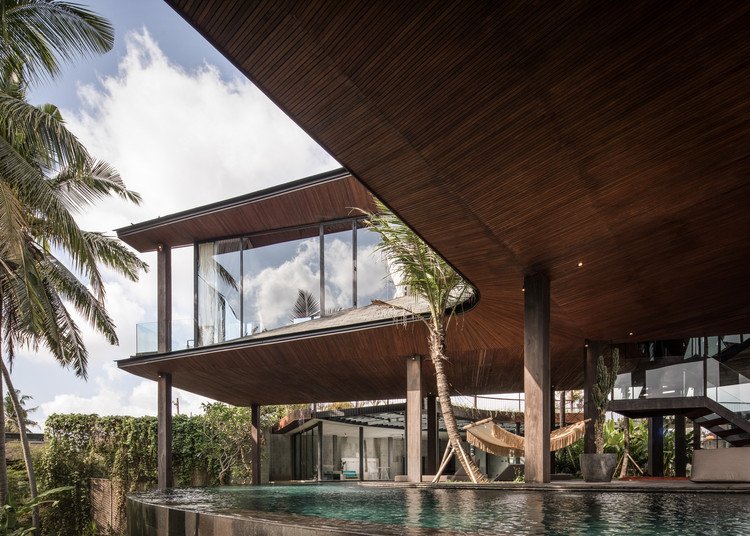

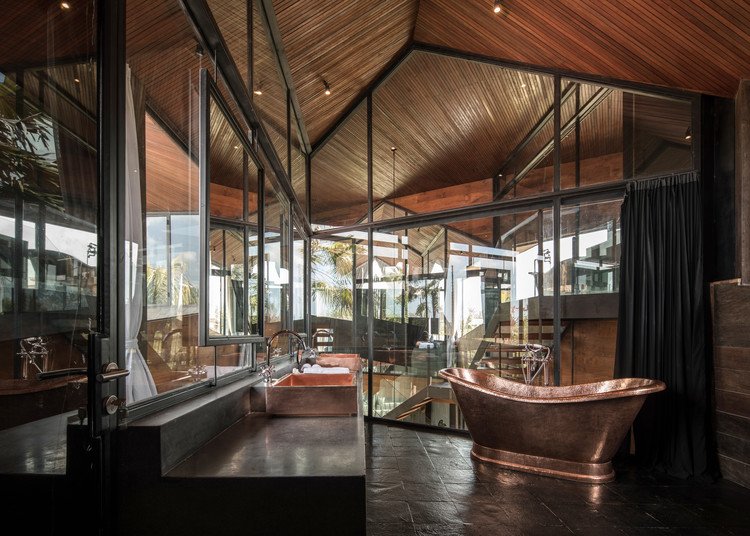

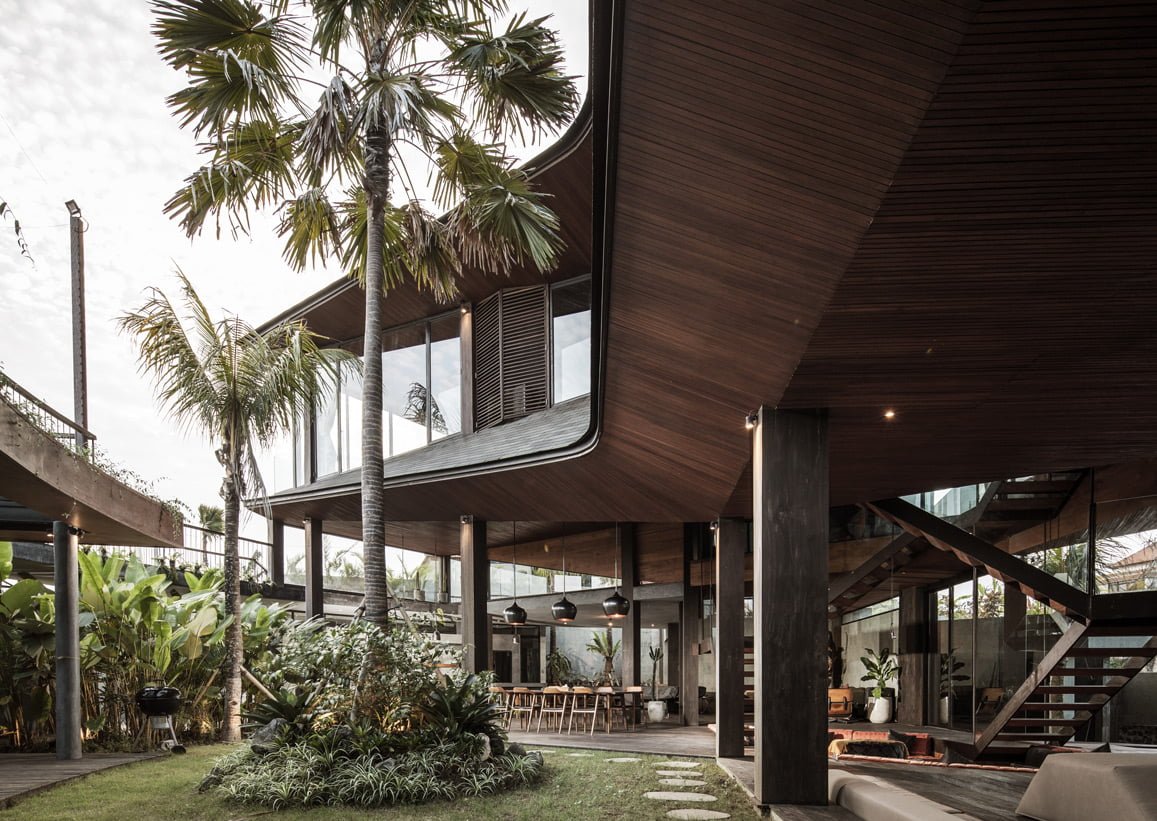
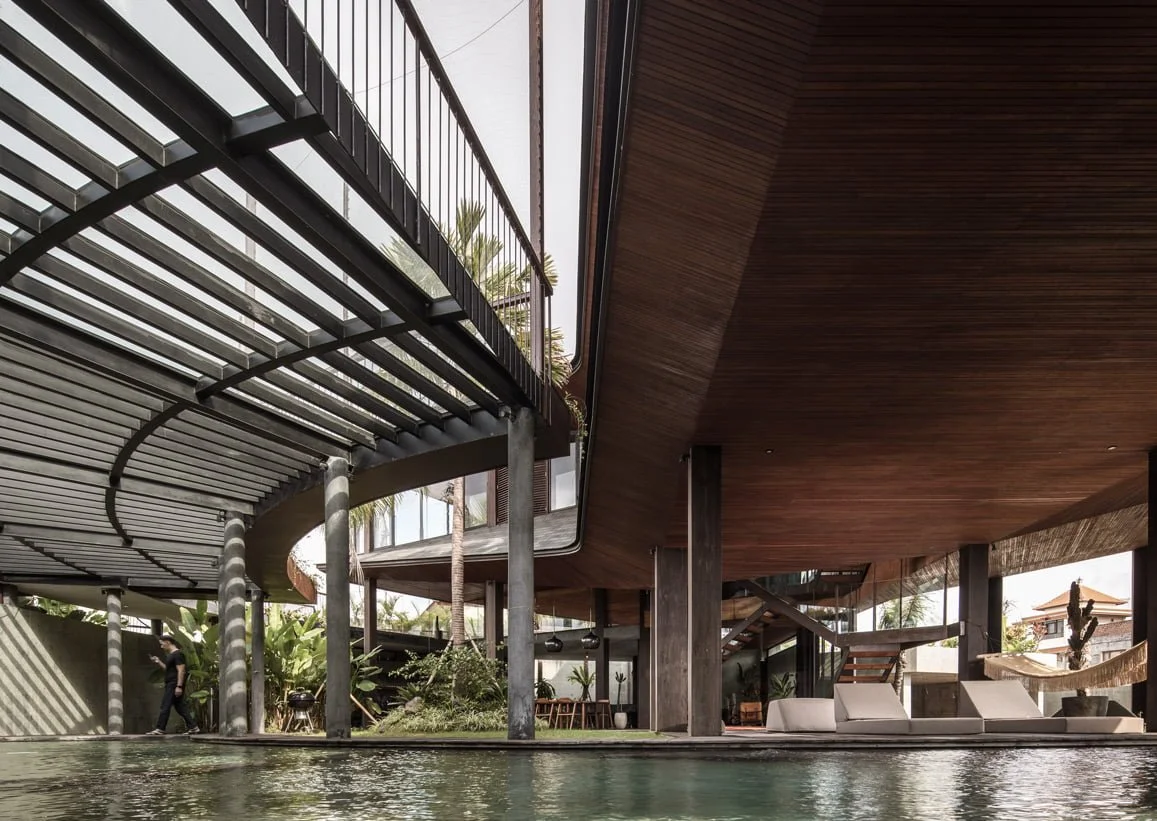
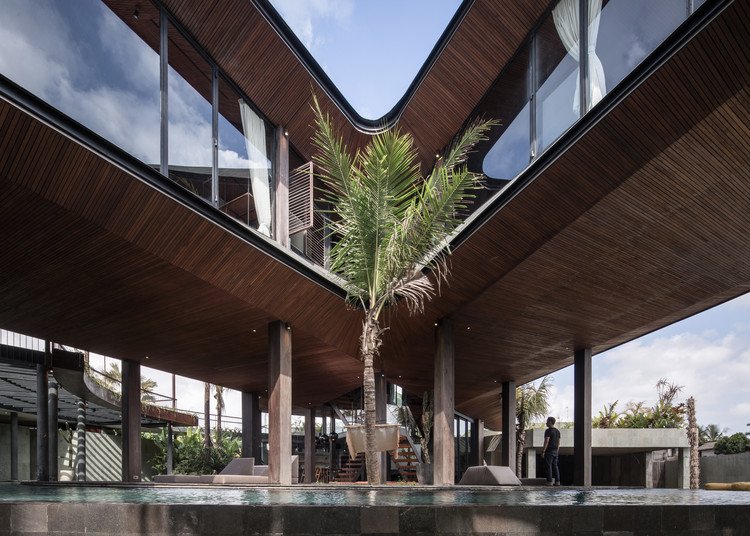
This beautiful living room transforms itself into a continuous landscape beneath the sculpture, serving as the focal point of the circular layout. At the core of the design is the elevated cross, with each of its four ends housing rooms oriented towards distinct directions, framing unique views of the surroundings. Each of the four bedrooms is topped with a distinctive roof shape that seamlessly integrates with the rest of the structure, maintaining a cohesive rhythm across the horizon. The bedrooms face inward and can be opened up to visually connect with the central atrium. Accessible via two central staircases that spiral in a helical form, the bedrooms encircle a sunken sofa area which defines the heart of the home.
The material palette emphasizes reclaimed wood in various forms, complemented by intricately textured walls adorned with patterns, sculptures, artwork, and plants, creating an artistic and vibrant environment. This approach imbues the home with a lively, scenic landscape that resonates with tropical modernism.
THE BARN
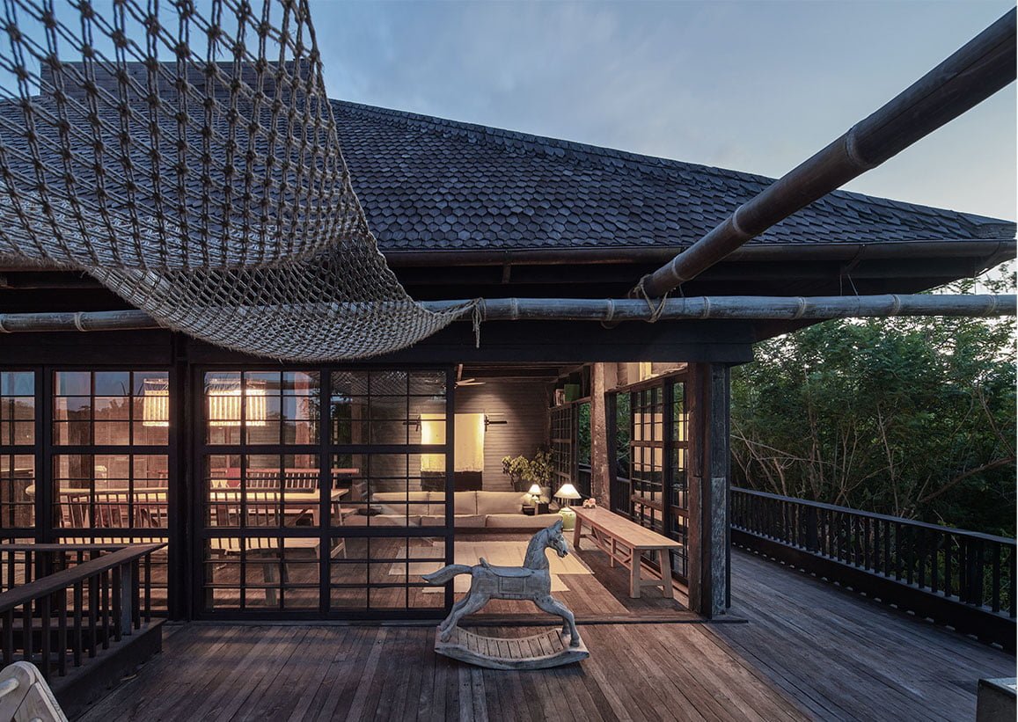
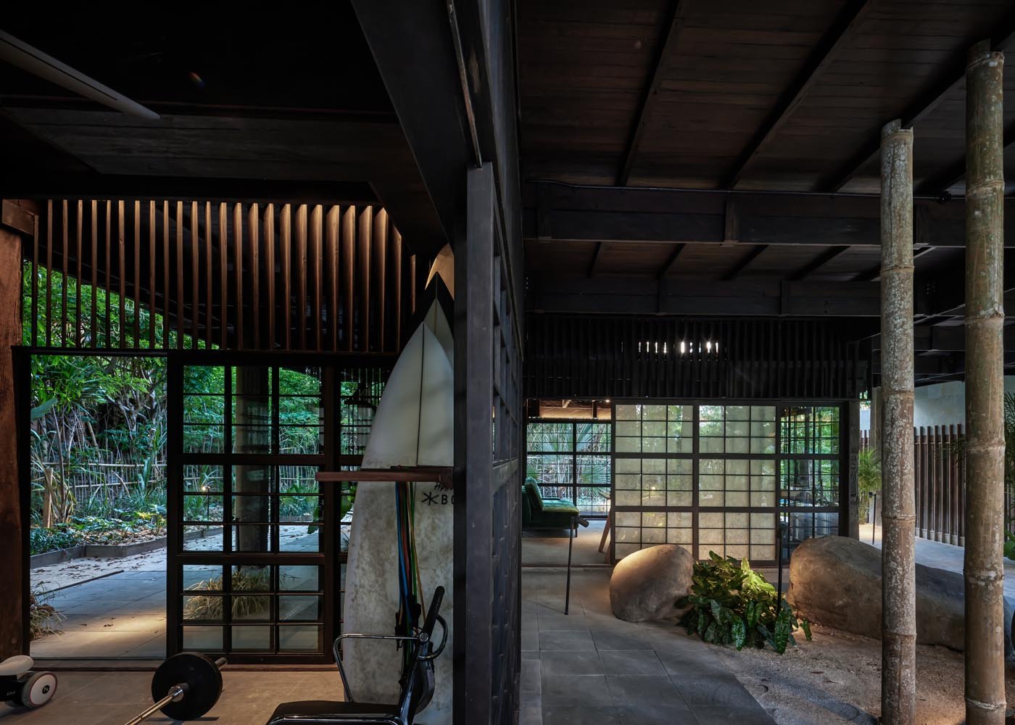
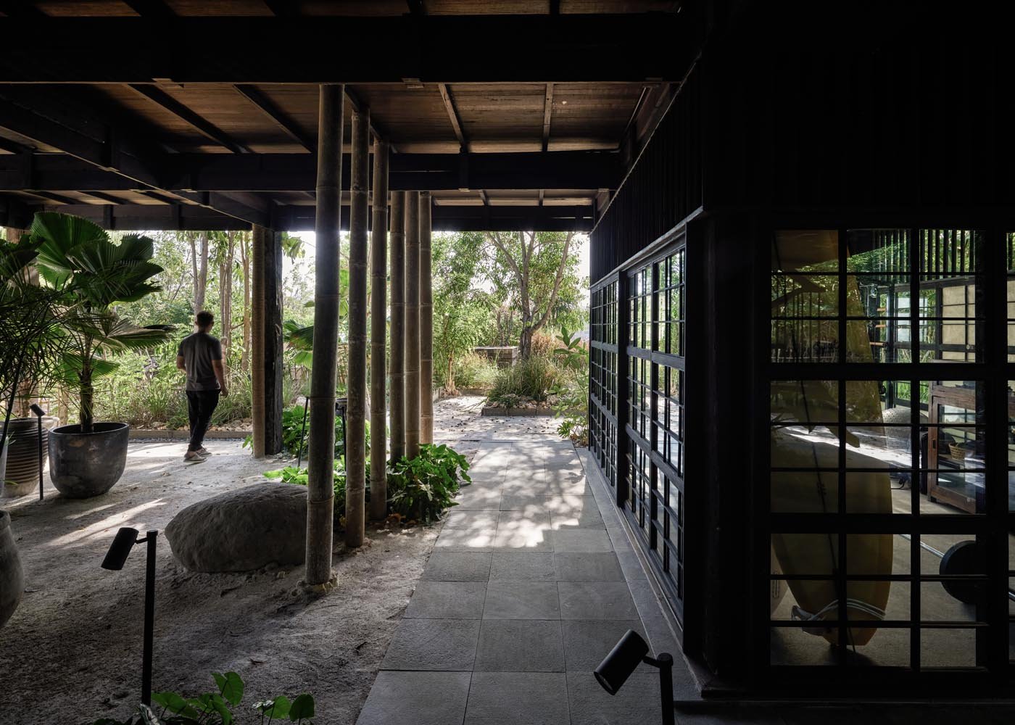
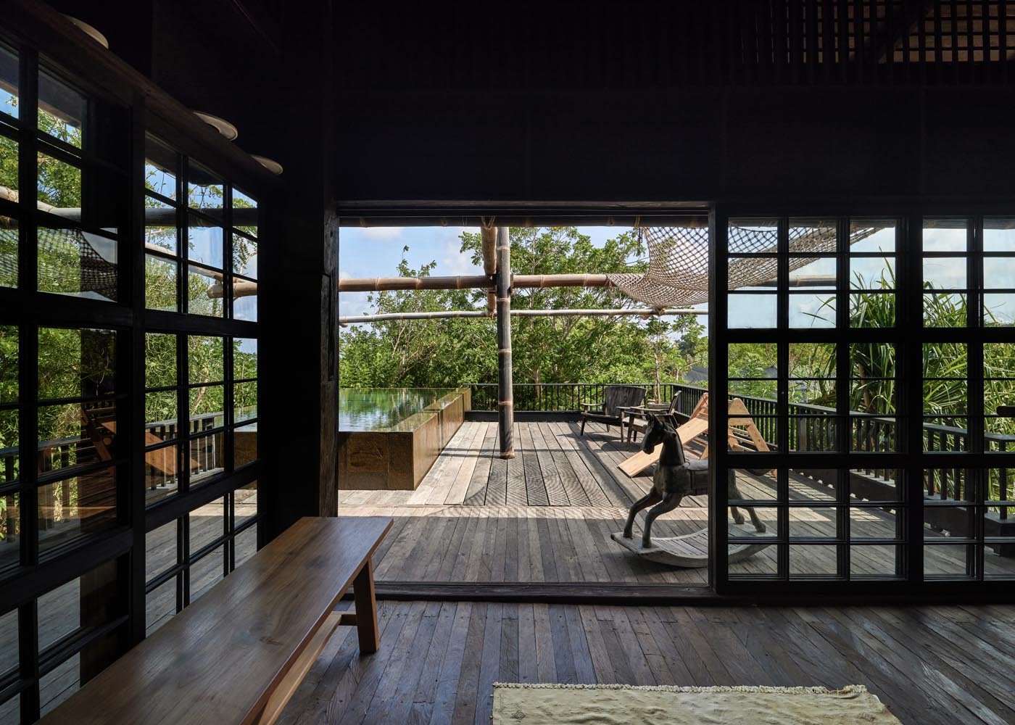
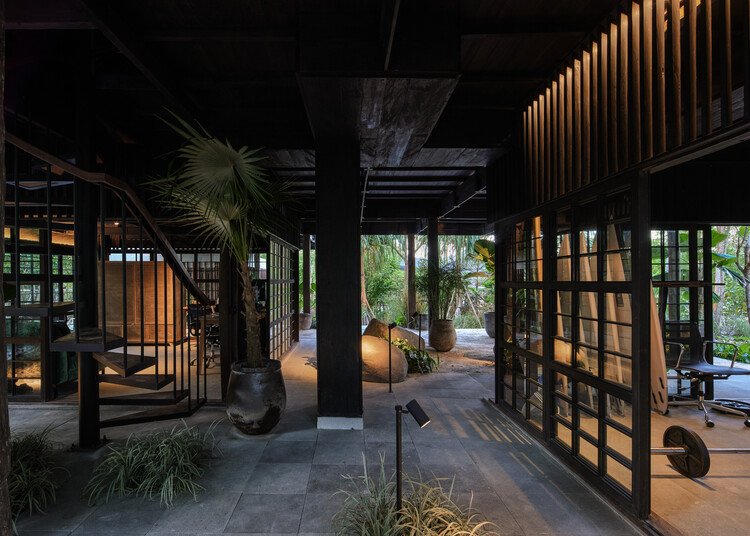
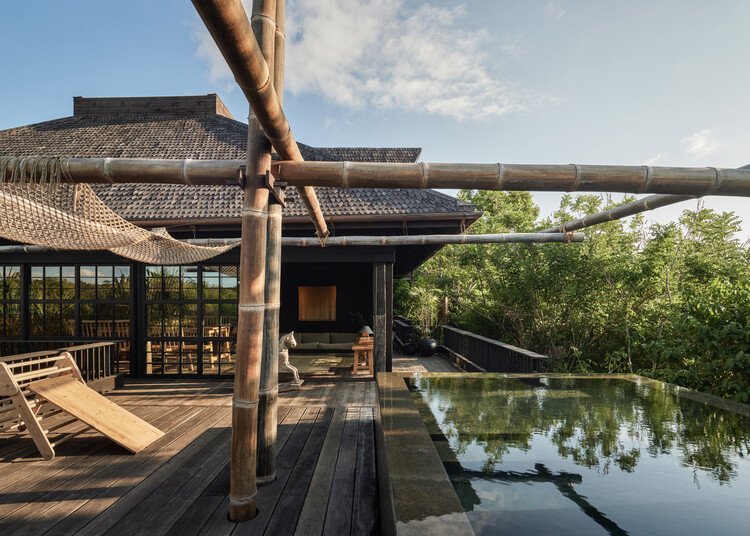
As a surfer, The Barn is my favorite design of his. Composed of ethically sourced reclaimed wood (kaltimber), the column’s heavily textured timber surfaces are part of this house’s charm, reminiscent of their former life. The significant accomplishment in this home’s craftsmanship lay in integrating these irregular building elements seamlessly into a functional framework for walls, stairs, balconies, and sliding windows and doors. Smoothly milled ironwood planks serve as partition walls within the minimally designed spaces. The building's transparent perimeter remains uninterrupted by traditional walls. The segmented window elements establish a rhythmic connection between interior and exterior. Some window partitions are partially veiled by handmade Balinese paper screens woven from banana fiber, crafted by a Japanese expatriate.
If you enjoyed his work and want to see more of Dornier’s projects, visit his website and socials.
If you are an aspiring architect, you can learn about his design works on his online course.



