BUILDING SPOTLIGHT: TRIBECA’S MOST UNIQUE LUXURIOUS RESIDENTIAL BUILDING
Traversing through the streets of New York City reveals a vast expanse of high rises crowded together, eliciting a feeling of awe. This array of skyscrapers is apparent from the uppermost part of Manhattan and carries through to the southern portion until a significant drop-off in elevation occurs as one approaches the neighborhood of Tribeca. The abundance of high-end, lower-level buildings, accompanied by the immense price tag, is what sets Tribeca apart from the rest of the city. This distinct setting is consistent throughout the entire neighborhood, barring a singular building.
- Courtesy of Enclos Corp.
“The most alluring addition to the downtown skyline in decades.”
The luxurious property at 56 Leonard Street springs from the earth, diverging from all other residential buildings in New York City. Constructed in 2017, units sell for an average of $3,243 per square foot. Along with the steep price point, the fifty-seven-story skyscraper reaches a staggering 821 feet (250 meters), making it the tallest building in all of Tribeca. The positioning of this eccentric building creates a site to behold due to its departure from the recurring residential design apparent in the entirety of New York City. The structure is seamlessly positioned in a way that allows for the alteration of flooring on each level to construct cantilevers and balconies, working to separate this building from the standard residential high rise and solidify its publicly accepted name as the "Jenga Tower." To create a look extending the limits of architecture, the building was carefully crafted unit by unit in its entirety, as if one were placing Jenga blocks to manufacture a tower that seemingly defies the natural laws that govern the earth, unveiling what looks to be a distinct vertical neighborhood from that of Tribeca.
- Courtesy of Structure Magazine
It contains a total of one hundred and forty-five condominiums, beginning at six hundred and fifty square feet, and continues to penthouse apartments that reach north of six thousand square feet. The design of the building is such that only five of the units repeat throughout the building, making nearly every purchase unique in its own right. As each unit increases in size, the building's floor placement continues to stagger at great lengths, giving the peak of the tower an astonishing and innovative look. The utilization of glass encompassing the building establishes a unification of both indoor and outdoor space for the upper units of the building that boast balconies and expansive views looking over the lower part of Manhattan and toward the Hudson and East Rivers.
- Courtesy of Topos Magazine
The magnificence of this building stretches beyond the jarring sight from a distance and continues to the forefront of the building. The tower possesses a 19-foot reflective, curvaceous sculpture by Anish Kapoor that fixates itself at the corner of the building in a way that appears to act as a source of support for the jagged property and transforms the building from a typical residential tower into a piece of art. Drawing strong parallels to that of "Cloud Gate," another sculpture designed by Anish Kapoor in Chicago, Illinois. The sculpture integrates seamlessly into the building, establishing it as a landmark of luxurious art both up close and from afar.
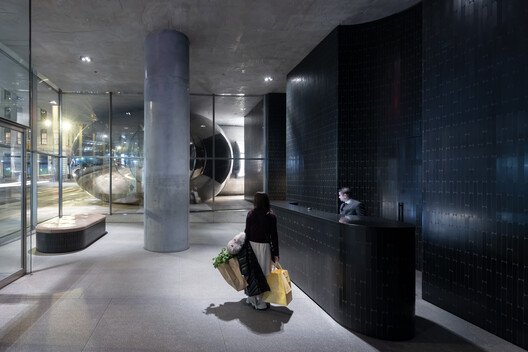

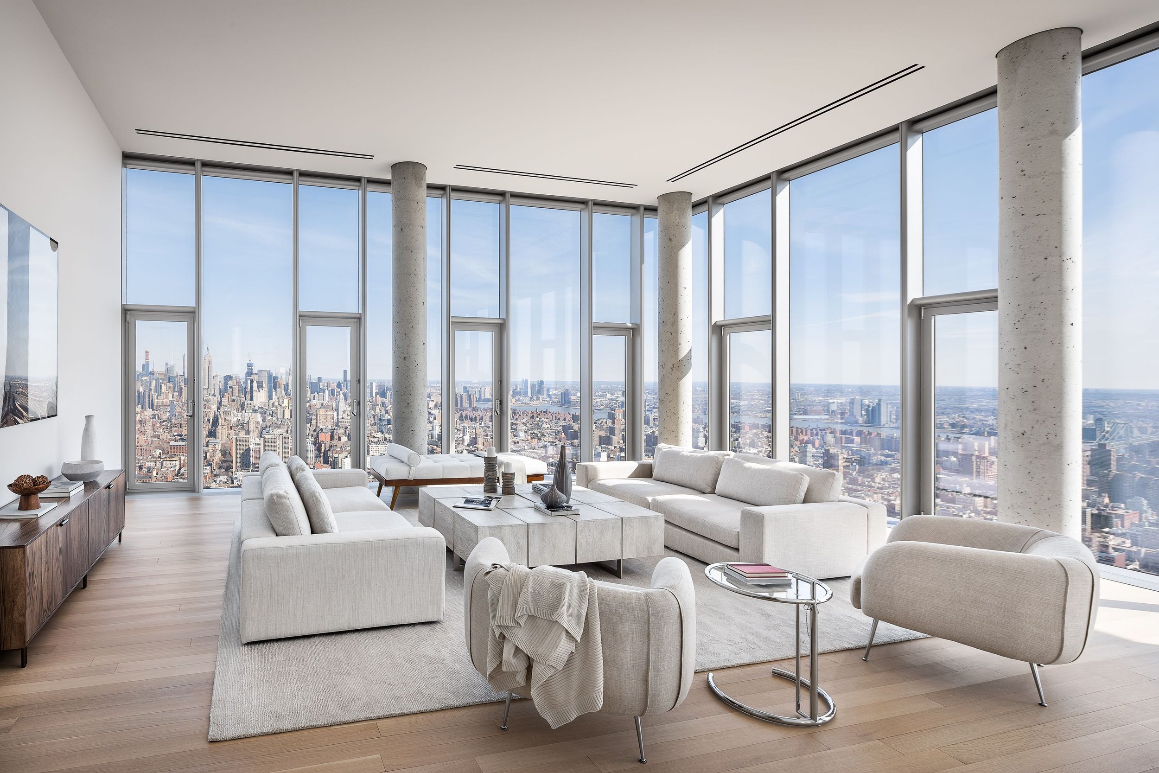
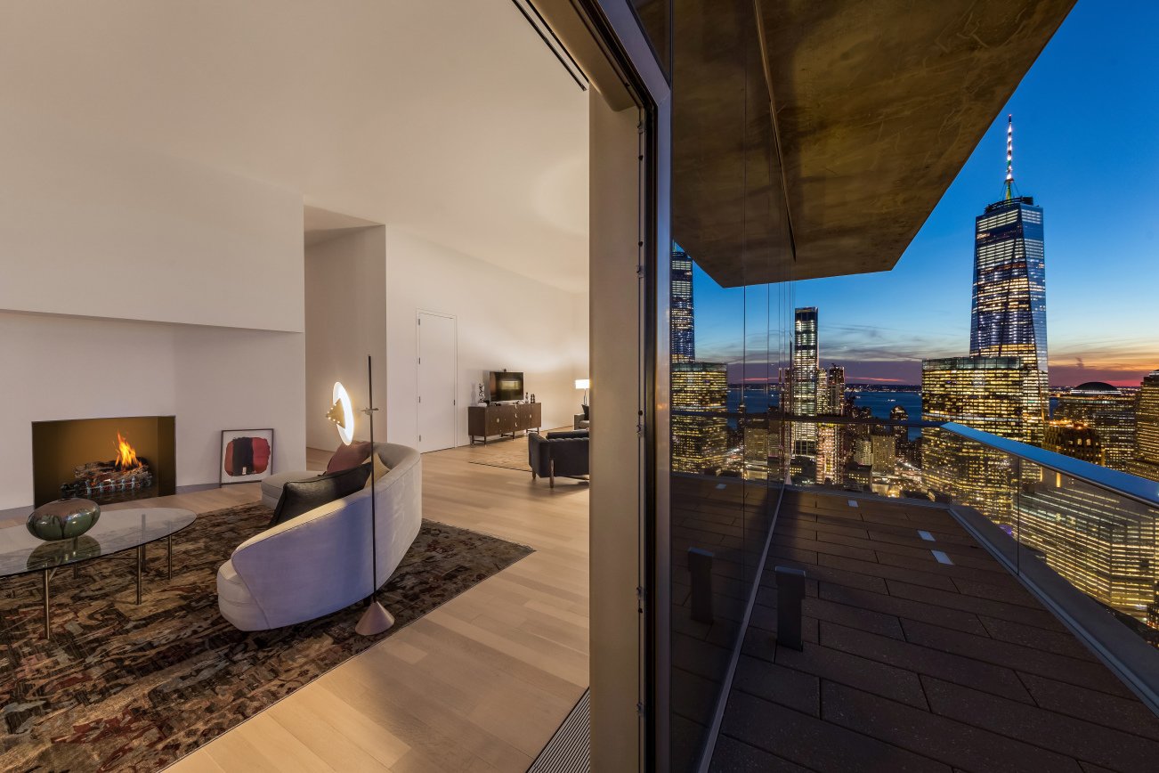
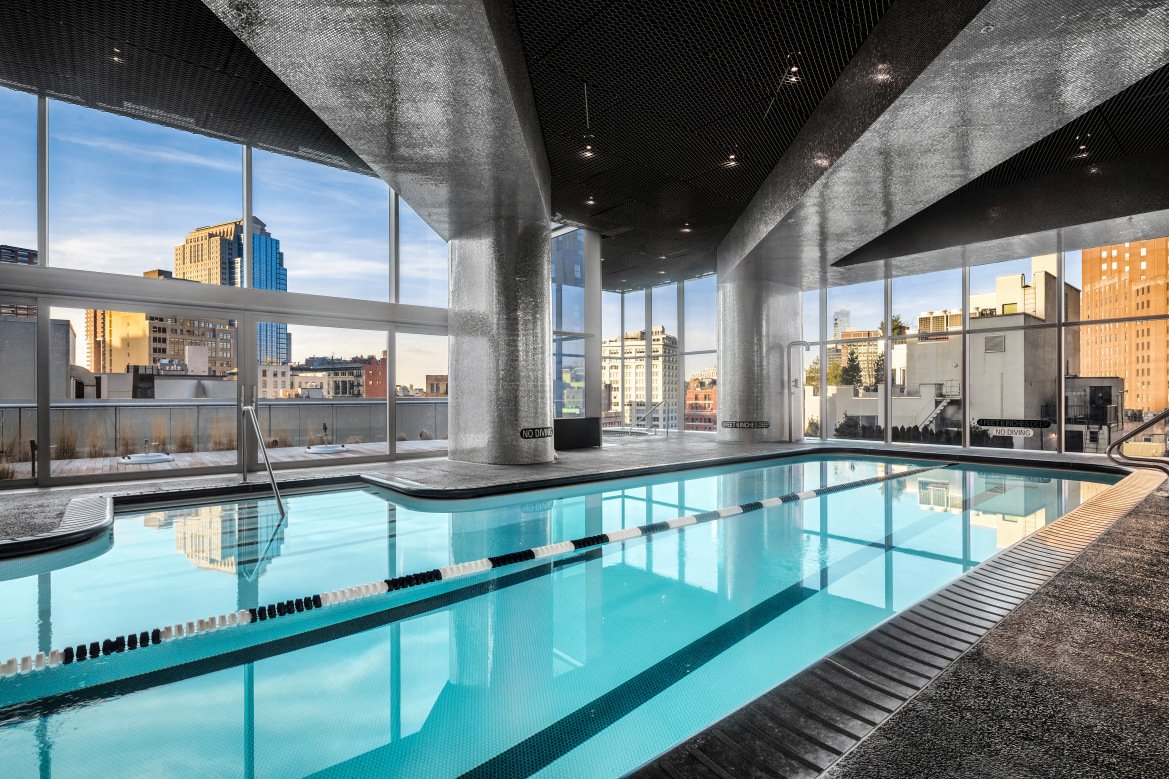
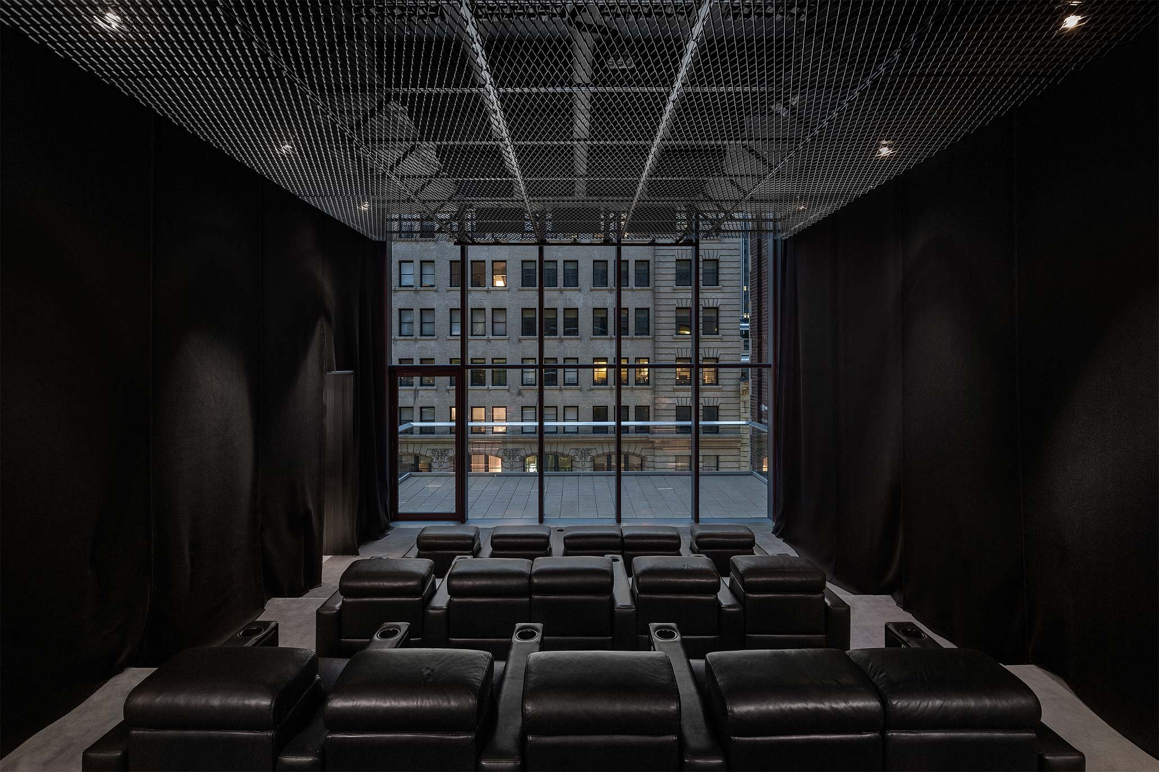
Upon entering the building, one is immediately captivated by the design of the lobby, featuring lozenge oval-shaped black granite tiles that encase the twenty-foot-high ceiling made of sleek concrete slabs and light gray terrazzo floors. The units themselves are constructed in a way that aids in the natural reflection of light through the ever-apparent windows that enclose the building. The building incorporates light-reflective and soft-toned materials, such as white oak floors, acid-etched mirrored kitchen cabinets, and bathroom walls adorned with white marble eliciting a feeling of relaxation.
Along with the astounding aesthetics, this building contains amenities such as an indoor swimming pool, theater, a residents-only private dining club, steam room and sauna, and many more, which further solidifies its harmonious blend of architectural artistry and comfortable living.
Herzog & de Meuron
“For us, creating a building is a research process. We call it a journey.”
This breathtaking building was designed by the world-renowned architects Jacques Herzog and Pierre de Meuron. Each of them possesses decades of experience and accolades that encapture their mastery in architectural design. The duo has completed six hundred projects in forty different countries and jointly received the Pritzker Architecture Prize (Nobel Prize for Architecture) in 2001 for the fabrication of their most prominent project, Tate Modern (an Art Gallery Located in London). From this impressive portfolio it is clear that the pair have proved themselves as one of the premier architects of our time. It is fitting that the project developer, Alexico Group, enlisted Herzog & de Meuron to fully capitalize on the exceptional opportunity.
The exceptional design and boundary-pushing architecture of 56 Leonard Street make it a landmark in Tribeca and a marvel in New York City's skyline. This unique integrative approach between art and architecture demonstrates the unmatched expertise of Herzog & de Meuron. This building has not only redefined luxury living but also set a new standard for residential design, solidifying Tribeca's reputation as a premier neighborhood in Manhattan.



